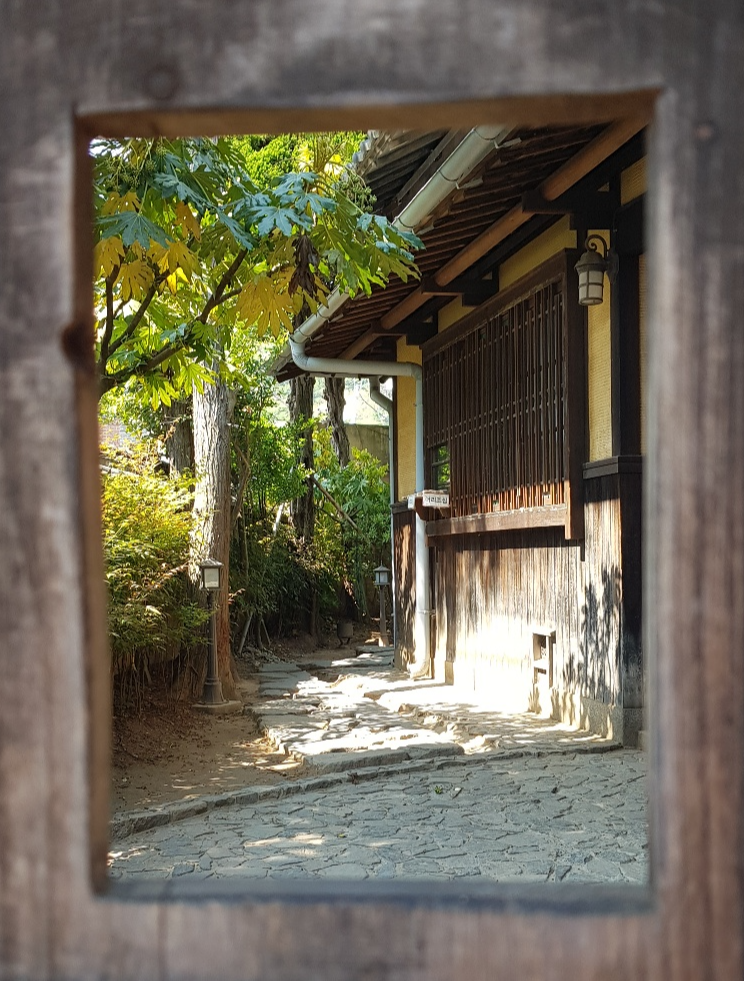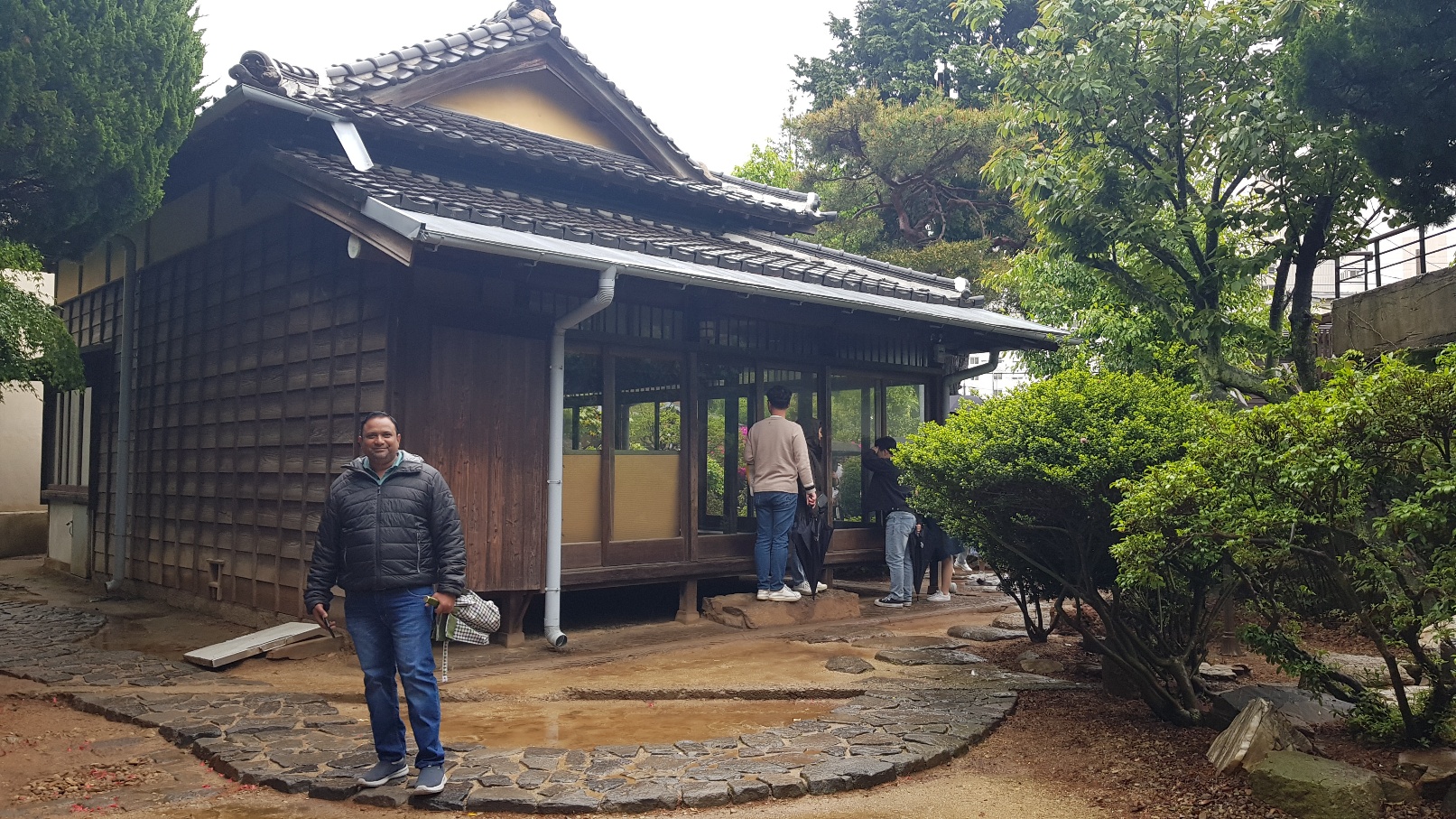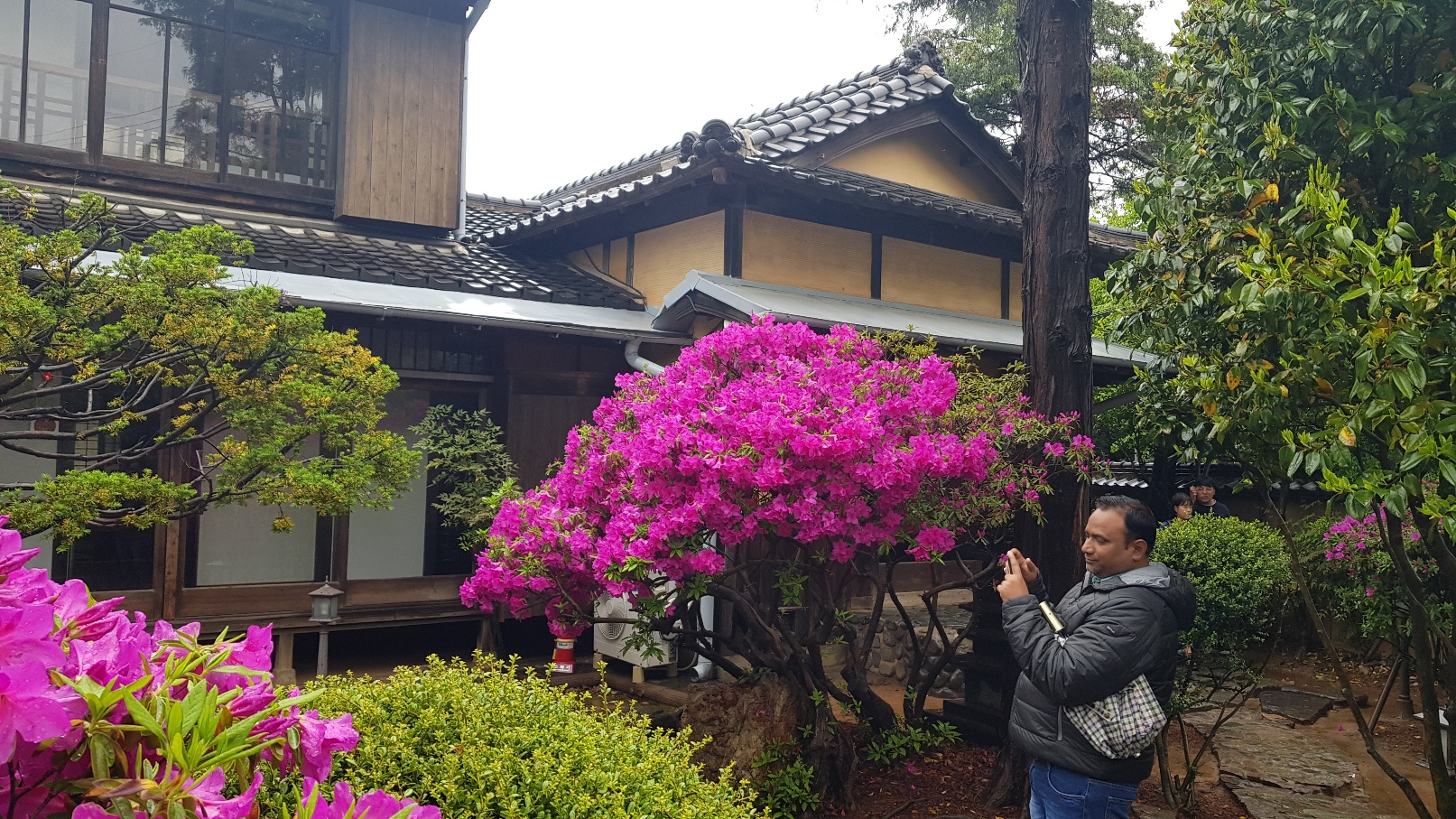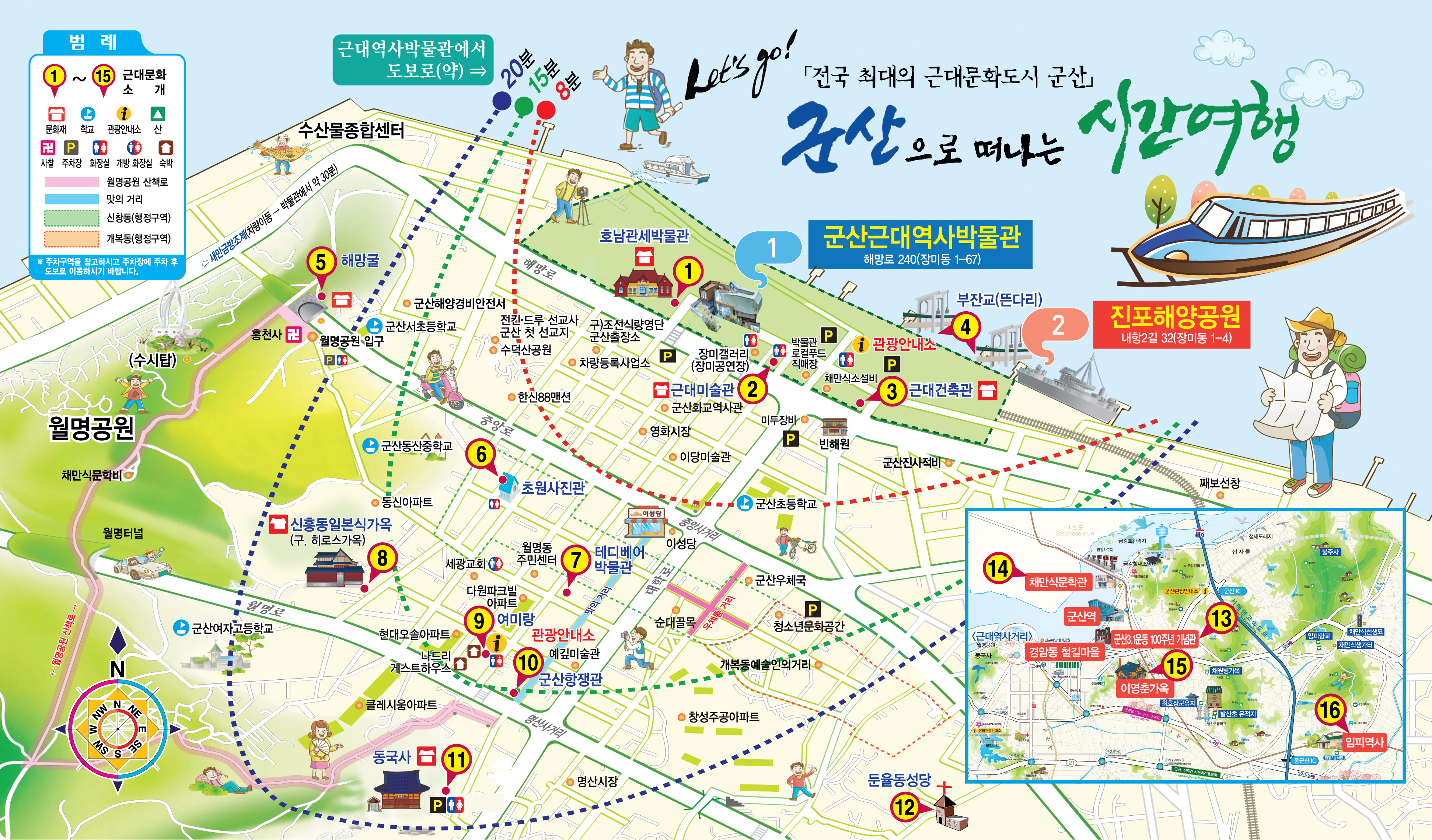

The floating wharf at Naehang Port was built between 1926 and 1938 to allow for the docking of large vessels regardless of changes in the water level due to tides and other factors.
Built during the Japanese colonial period (1910-1945), this wharf was used primarily to move rice onto ships for export, and it is therefore a symbol of imperial Japan's policy of exploitation colonialism.
The wharf's platform is made of floating concrete pontoons.
It is joined to the shore by a wooden gangway bridge that is supported by concrete pillars in such a way as to allow the bridge to move up and down but remain in a fixed horizontal position.
A hinge between the platform and the bridge allows for the two parts to remain connected despite the coming and going of the tide.
National Registered Cultural Heritage No. 719-1
뜬다리란 부두에 네모진 모양의 배를 연결하여 띄워서 수면의 높이에 따라 위아래로 자유롭게 움직이도록 만들어 놓은 다리 모양의 구조물이다.
군산 내항 뜬다리 부두(부잔교)는 1926년에 만들기 시작하여 1938년에 완공하였다. 이 뜬다리 부두는 군산항의 육상 영역에서 선박으로 연결되도록 하였으며, 육상 연결부가 조수간만의 차에 따라 회전이 가능하도록 하고, 여러 대의 대형 선박이 동시에 접안할 수 있도록 만들어졌다.
군산 내항 뜬다리 부두(부잔교)는 철도를 통해 군산항으로 운송되어 온 쌀을 선박으로 옮길 때 사용되었으며 일제강점기 쌀 수탈을 보여 주는 상징적인 시설물이다.



--------------------------------------------------------------------------------------



This house, completed in 1935, belonged to Hirotsu Kichisaburo (1878-1949), a rice dealer and landowner during the Japanese colonial period (1910-1945). After Korea regained independence in 1945, it became the home of the family of Yi Yong-gu (1914-1993), the founder of Honam Flour Mills. The house was opened to the public in 2005, following its listing as a National Registered Cultural Heritage.The main quarters on the right of the house is connected to the auxiliary quarters on the left. The interior features various characteristics of Japanese-style houses such as a hallway at the center connecting the spaces of the house, a staircase leading to the upper floor, a built-in closet, and decorative wall paintings. The house also incorporates elements of other cultures, such as a Western-style living room and a Korean-style underfloor heating system.
군산 신흥동 일본식 가옥群山 新興洞 日本式家屋Japanese-style House in Sinheung-dong, Gunsan국가등록문화재 제183호National Registered Cultural Heritage No. 183군산 신흥동 일본식 가옥은 일제강점기 미곡상이자 대지주였던 히로쓰 기치사브로廣津吉三朗, 1878~1949가 살았던 집이다. 광복 후에는 구호남제분의 이용구龍九, 1914~1993 사장 가족이 살기도 하였다. 이 집은 2005년 국가등록문화재로 등록된 후 일반에 개방되었다.이 집은 중복도양쪽 방 사이에 있는 복도를 중심으로 응접실과 방, 부엌을 연결하고, 내부 계단을 통해 2층 방으로 이어지는 일본식 주거 양식에 서양식 응접실과 한국식 온돌을 결합하여 지었다. 이는 다양한 문화가 절충되는 근대기 건축 양식의 특징을 보여 준다. 이와 함께 붙박이장과 장식 벽감장식을 위하여 벽면을 오목하게 파서 만든 공간, 서까래 등에서 일본식 주택의 의장적 특성을 볼 수 있다.



--------------------------------------------------------------------------------------

National Registered Cultural Heritage Constructed in 1926 Haemanggul Tunnel was built in 1926 during the Japanese colonial period (1910-1945) to connect Haemang-dong, where the fisheries of the Gunsan area were concentrated, to downtown Gunsan and Gunsan's inner harbor. The tunnel measures 4.5m in height and 131m in length.Gunsan was a strategic place from which Imperial Japan could export rice produced in the Jeolla-do region. This tunnel was built at the same time as Gunsan Port to facilitate the extortion of local rice production.During the Korean War (1950-1953), Gunsan was seized by the North Korean forces andthe tunnel served as the headquarters of their command. The traces of bullets were from an air attack made by Allied Forces at the time.
군산 해망굴群山 海望堀Haemanggul Tunnel, Gunsan국가등록문화재 1926년 건립군산 해망굴은 1926년 군산 중앙로와 수산업 중심지 해망동을 연결하기 위해 만든 토목 구조물이다. 구조물은 높이가 4.5m, 길이가 131m에 이르는 반원형 터널이다.일제강점기에는 이곳 가까운 곳에 군산신사, 신사광장현서초등학교, 공회당, 도립군산의료원, 안국사현 흥천사 등이 있어 교통의 요충지가 되기도 하였다. 한국전쟁 중에는 해망굴 안에 북한군 지휘 본부가 자리하였는데 그 때문에 이곳은 연합군 공군기의 공격을 받았다. 그때의 흔적이 지금까지 남아 있다. 이곳은 군산의 근현대사를 보여 주는 소중한 문화유산이다.
--------------------------------------------------------------------------------------
The place I posted today is ④,⑤,⑧ on the map.
오늘 포스팅한곳은 지도에서 ④,⑤,⑧번 입니다.
④ The floating wharf (뜬다리부두)
⑤ Haemanggul Tunnel (해망굴)
⑧ Japanese-style House in Sinheung-dong (신흥동 일본식 가옥)
